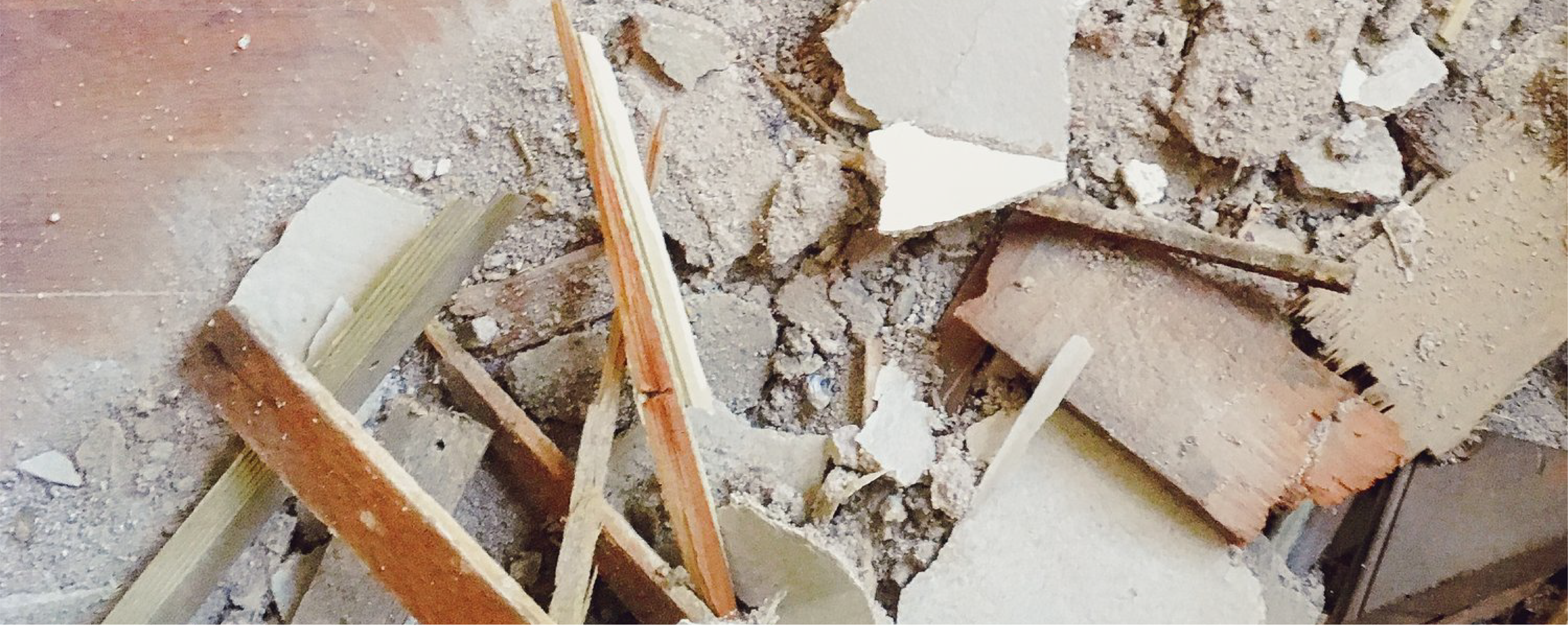And The Demo Begins
We are off to the races. Before even putting our offer in back in July, we drew up revised floor plans to make sure the house would work with our vision. Since that first day of measuring the house, we have come a long way. While some might see it as a bit excessive, we actually have a full Revit model of our house at this point. Say what you will, but it has been super useful in helping us figure out the redesign and expansion of this house.
Now that the design is mostly settled, we are excited to get the contractors going. With our list of renovation projects, they should be pretty busy over the next 3 months. While the contractors will be doing the bulk of the work, Rachel and I will not come out of this unscathed. We personally will be refinishing the floors throughout the entire house, restoring the original windows, renovating the tenant kitchen, building a back patio, and redoing all of the landscape. We have quite the busy Fall ahead of us.
Tiny Bedroom Be Gone
One of the most impactful changes we will be making to our unit is the elimination of the tiny bedroom that currently separates the kitchen and the living space. By knocking out two walls, we are able to have a fully open plan, connecting the kitchen and living space with a new bright and airy dining room.
The walls officially came out today and the laminated veneer lumber (LVL) beam should be going in soon. The space is already so much more open and is going to make such a huge difference in the way you experience the space. Check back in the coming weeks for more updates as we hopefully progress through this renovation!









